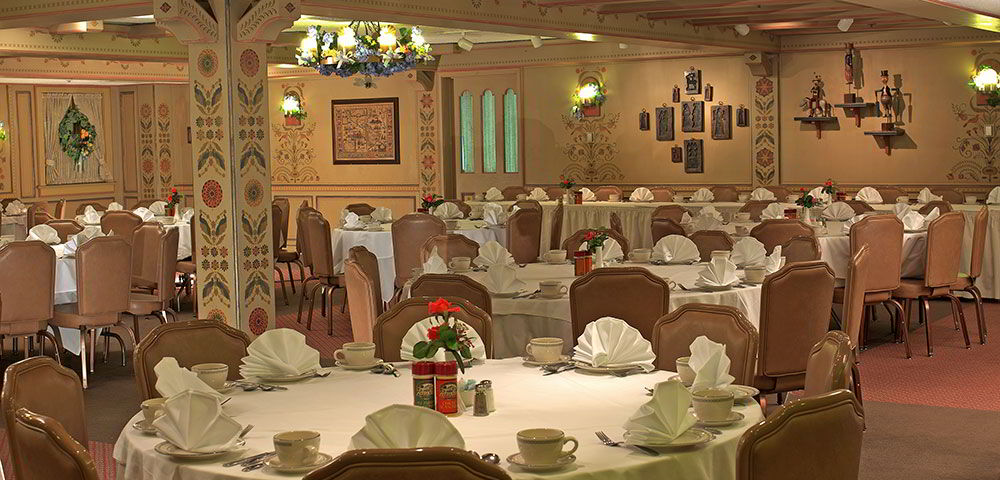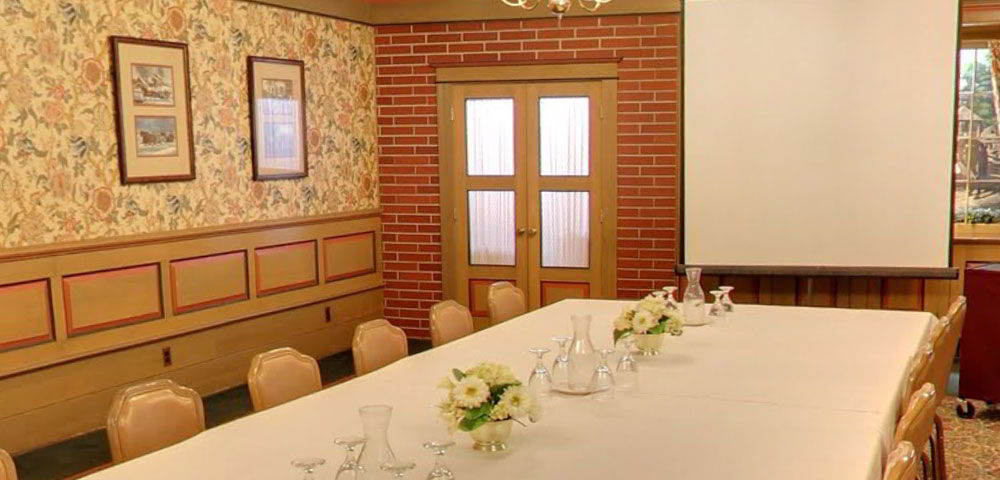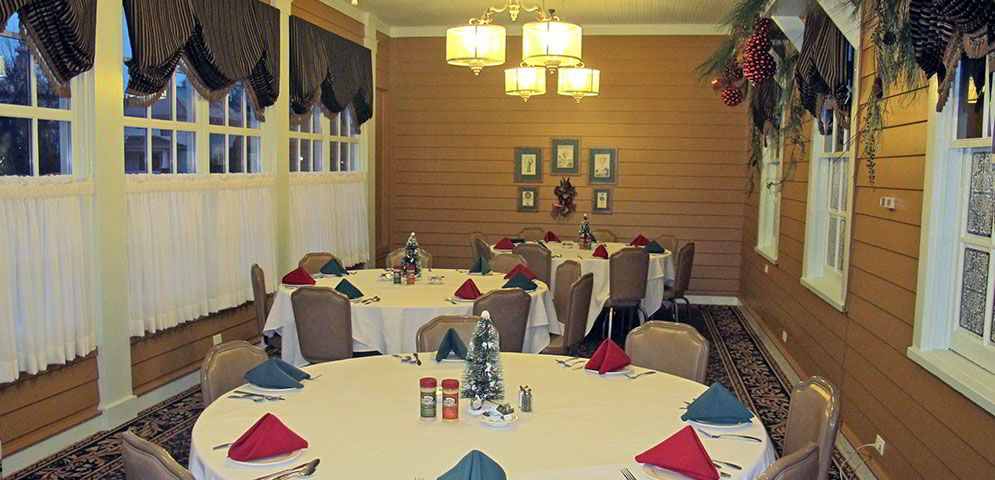by Terri | Jun 24, 2015 | Chef's Blog, Zehnders
Culinary Certification Program Underway: In Sync with Michigan Governor Snyder’s Initiative for Expanding Employee Technical Training Frankenmuth, MI – June 22, 2015 – For nearly 30 years one of America’s top independent restaurants has been offering training,...
by Terri | May 29, 2014 | Awards, Contests, Promotions, Zehnder's of Frankenmuth, Zehnders
Thank you to all of our participants of Zehnder’s annual Mother of the Year and Mom and Me contests! Congratulations to Laura Weigold from Brant, Michigan for winning Zehnder’s Mother of the Year contest! Her daughter Tiffany Fiting submitted the winning...




